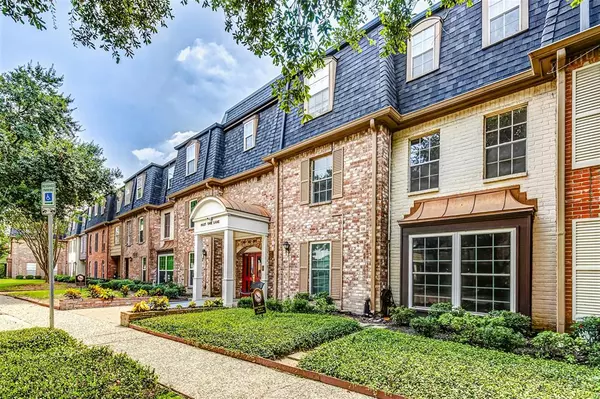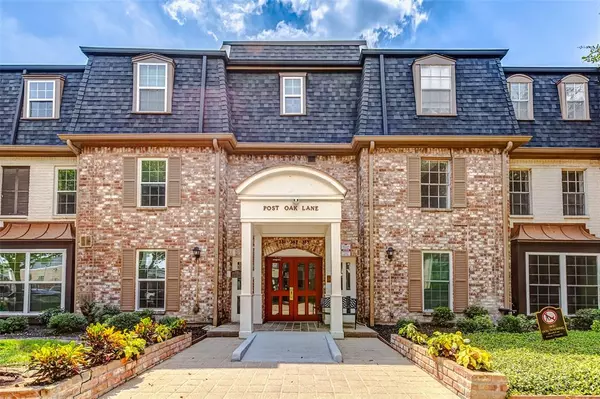
1 Bed
1 Bath
894 SqFt
1 Bed
1 Bath
894 SqFt
Key Details
Property Type Condo, Townhouse
Sub Type Condominium
Listing Status Pending
Purchase Type For Sale
Square Footage 894 sqft
Price per Sqft $173
Subdivision Post Oak Lane
MLS Listing ID 15347039
Style Traditional
Bedrooms 1
Full Baths 1
HOA Fees $563/mo
Year Built 1970
Annual Tax Amount $2,698
Tax Year 2023
Lot Size 6.987 Acres
Property Description
Location
State TX
County Harris
Area Memorial Close In
Rooms
Bedroom Description Primary Bed - 1st Floor,Walk-In Closet
Other Rooms 1 Living Area, Breakfast Room
Interior
Interior Features Elevator
Heating Central Electric
Cooling Central Electric
Flooring Laminate
Appliance Dryer Included, Refrigerator
Laundry Utility Rm in House
Exterior
Exterior Feature Controlled Access
Roof Type Composition
Street Surface Concrete,Curbs
Private Pool No
Building
Story 1
Unit Location Overlooking Pool
Entry Level 3rd Level
Foundation Slab
Sewer Public Sewer
Water Public Water
Structure Type Brick,Wood
New Construction No
Schools
Elementary Schools Hunters Creek Elementary School
Middle Schools Spring Branch Middle School (Spring Branch)
High Schools Memorial High School (Spring Branch)
School District 49 - Spring Branch
Others
Pets Allowed With Restrictions
HOA Fee Include Clubhouse,Courtesy Patrol,Electric,Exterior Building,Grounds,Insurance,Internet,Limited Access Gates,Trash Removal,Utilities
Senior Community No
Tax ID 111-575-000-0114
Ownership Full Ownership
Energy Description Ceiling Fans
Acceptable Financing Cash Sale, Conventional, VA
Tax Rate 2.1332
Disclosures Sellers Disclosure
Listing Terms Cash Sale, Conventional, VA
Financing Cash Sale,Conventional,VA
Special Listing Condition Sellers Disclosure
Pets Description With Restrictions


Find out why customers are choosing LPT Realty to meet their real estate needs







